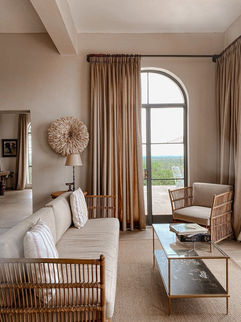
MUGIE HOUSE
We were commissioned to design the interiors for this new addition the Governors Camps portfolio in the Laikipia region of Kenya. Originally a private house, the project was a combination of both refurbishment and new build.
A further two existing smaller rooms were knocked into one (the Garden Cottage) and four more rooms were added to create 9 bedrooms in total. Two of these rooms are housed in the Family Cottage, a new stand alone building with it’s own sitting room and plunge pool.
The old public areas were demolished and replaced with the large, airy light-filled buildings designed for the increased capacity, and fit-to-purpose. The main building houses a reception/shop, large drawing room, dining room and snooker room that all open onto a large terrace that looks across the plains to Mt. Kenya. The pool building offers further dining and lounging areas on the ground floor and a spa room above. New natural stone paving, hand finished walling and multi-level terracing complete the laid back yet sophisticated look.

























